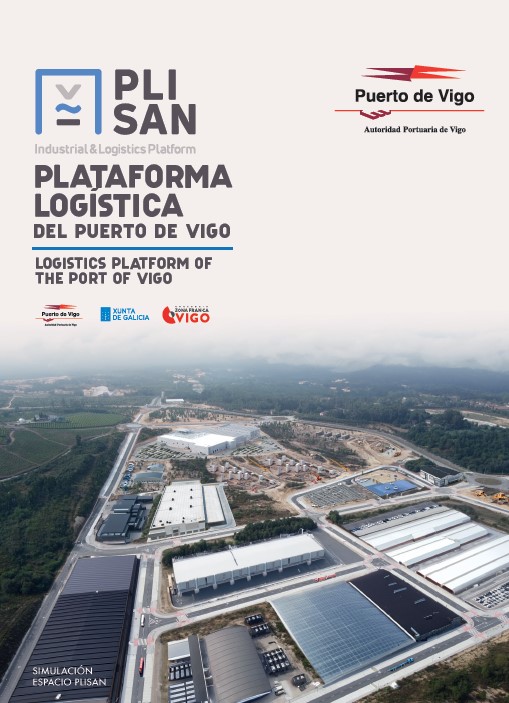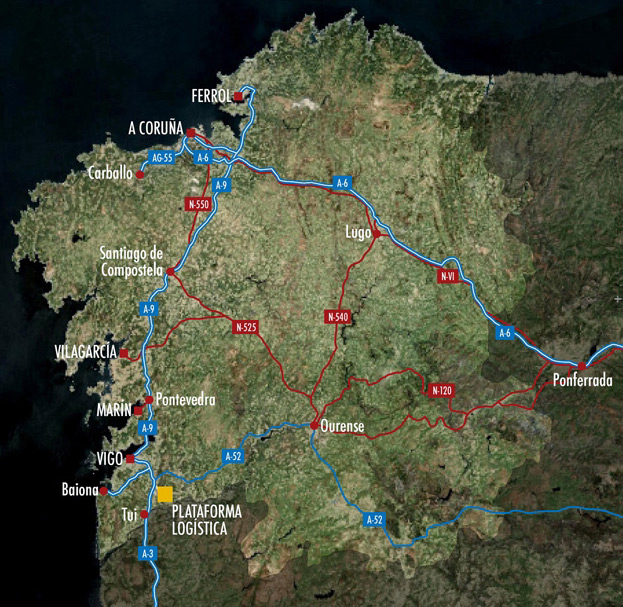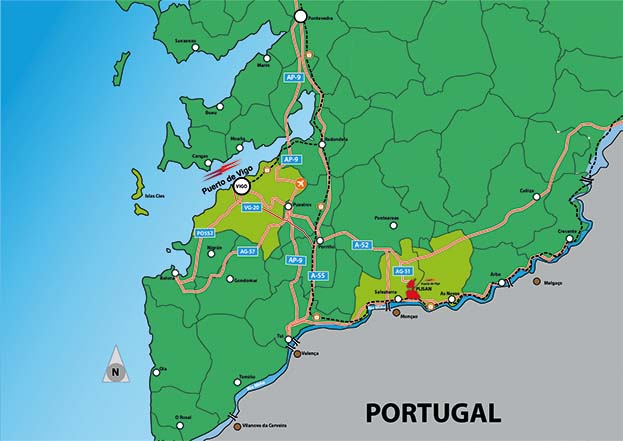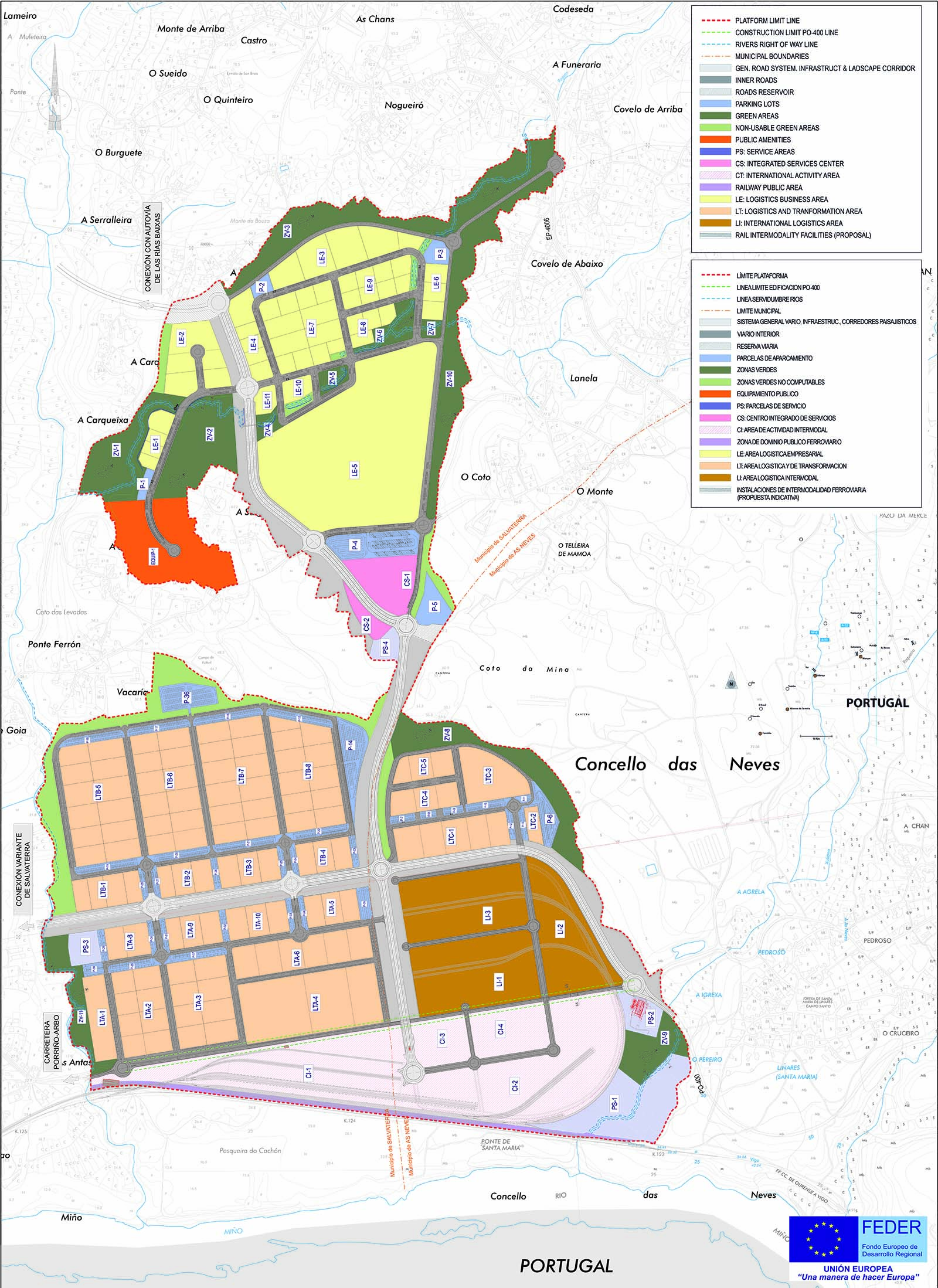
NUEVA FASE DE COMERCIALIZACIÓN:
RESOLUCIÓN de 30 de septiembre de 2024 por la que se anuncia la subasta pública al alza para la venta y/o constitución del derecho de superficie en parcelas resultantes del proyecto de parcelación de la zona denominada ÁREA LOGÍSTICA EMPRESARIAL de la PLISAN, Plataforma Logística e Industrial de Salvaterra de Miño - As Neves (expediente PLISAN 2024/COMPRAVENTA-(4)-LE
En el siguiente enlace se encuentra la documentación para participar en la nueva fase de comercialización solicitar las parcelas de la LE de la PLISAN por este procedimiento.
https://www.xesturgalicia.com/index.php?seccion=solo_empresarial&opcion=ver_concurso&id=29 Folleto Promocional PLISAN
Folleto Promocional PLISAN  Plano PLISAN
Plano PLISAN La Plataforma Logística puede definirse como una gran superficie de terreno dotada de conexiones para el transporte intermodal, de instalaciones de almacenaje, ruptura, concentración y distribución de carga, de centros de actividades terciarias relacionadas con el comercio internacional, de oficinas para empresas de los distintos ámbitos de la producción que necesiten información y conexión con las redes del comercio mundial, y de cualquier otro tipo de instalaciones que permitan intercalar procesos que aumenten el valor de las mercancías (tales como envasado, etiquetado, control de calidad, etc...).

La Plataforma constituirá un complejo multifuncional dispuesto sobre un ámbito territorial de 298 Ha, situado estratégicamente en los municipios de Salvaterra y As Neves, a 35 km de Vigo, conectado mediante la autovía A-52 con el Puerto de Vigo, con la Autopista del Atlántico (AP-9) y con el Norte de Portugal (A-55), y en contacto con el eje de la línea ferroviaria Madrid-Orense-Vigo-Puerto de Vigo con la puesta en servicio del Apartadero Ferroviario de la Plisan previsto para principios del año 2026. Se configura como un área especializada, de concentración de empresas y servicios logísticos, transporte de mercancías e intermodalidad, así como de actividades industriales, empresariales y servicios generales asociados.
Como tal, la plataforma logística proyectada está especialmente diseñada y concebida para un desempeño óptimo de sus funciones, de forma integrada y sinérgica, con potencialidades de desarrollo a corto, medio y largo plazo, tanto para le prestación conjunta de servicios a la totalidad del conjunto del Nodo Logístico de Vigo y su puerto, como para potenciar suproyección a escala regional, nacional e internacional.



Las Áreas de Actividad son las cinco grandes áreas de actividades para usos mixtos y temáticos, en los que se divide la plataforma. Concebidas como parques en los que se agrupan las actividades de operadores logísticos e industriales, con dimensiones variables, forman los polígonos internos funcionales de la Plataforma Logística.
Internamente las Áreas de Actividad se ordenan en una malla de manzanas y red viaria de acceso a parcelas y aparcamientos y distribución de servicios. Las manzanas admiten, según las necesidades funcionales o la vocación del área, diversas alternativas de ordenación interna y de tipologías edificatorias y de instalaciones. 
|
Área de actividad |
Especialización funcional |
Superficie |
|
|
CI |
Centro Intermodal |
Área de concentración de terminales intermodales (FFCC- carretera) |
367 618 m2 |
|
LI |
Área Logística Intermodal |
Complementaria al Centro Intermodal, con terminales dedicadase instalaciones auxiliares |
224 698 m2 |
|
LT |
Área Logística y de Transformación |
Área para operadores logísticos y de transporte, y de centro logísticos de empresa (con actividad compatible de transformación) |
A: 361.099 m² B: 478.953 m² C: 142.465 m² |
|
LE |
Área Logística Empresarial |
Área para empresas con un componente significativo de logística, compatible con actividades de servicios, oficinas y producción |
596.659 m² |
|
CS |
Centro Integrado de Servicios |
Complejo de servicios a empresas, personas, vehículos y equipos |
62.598 m² |